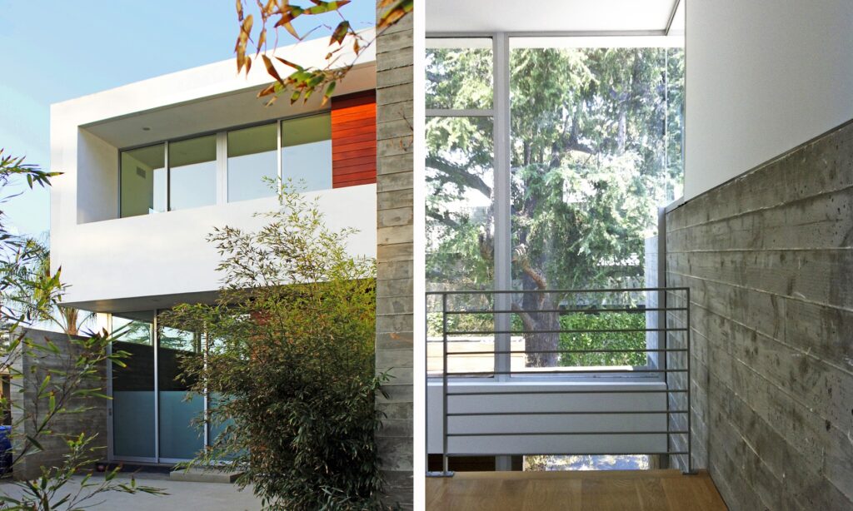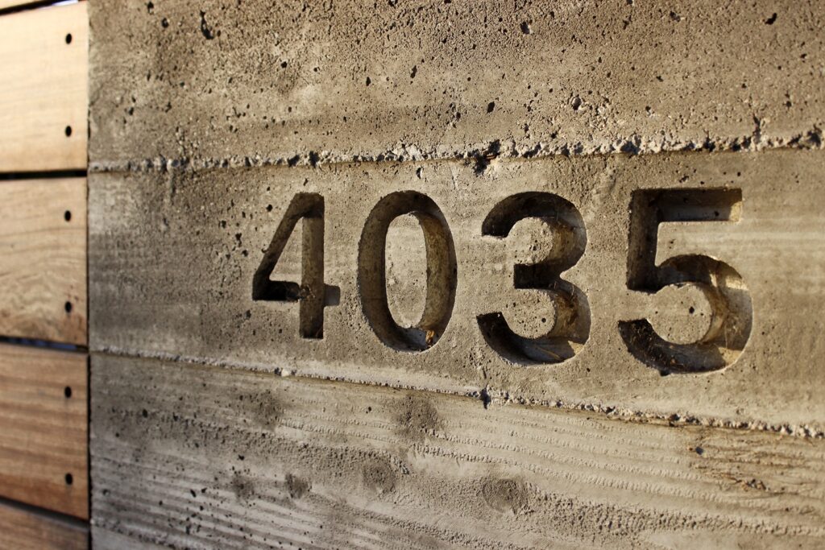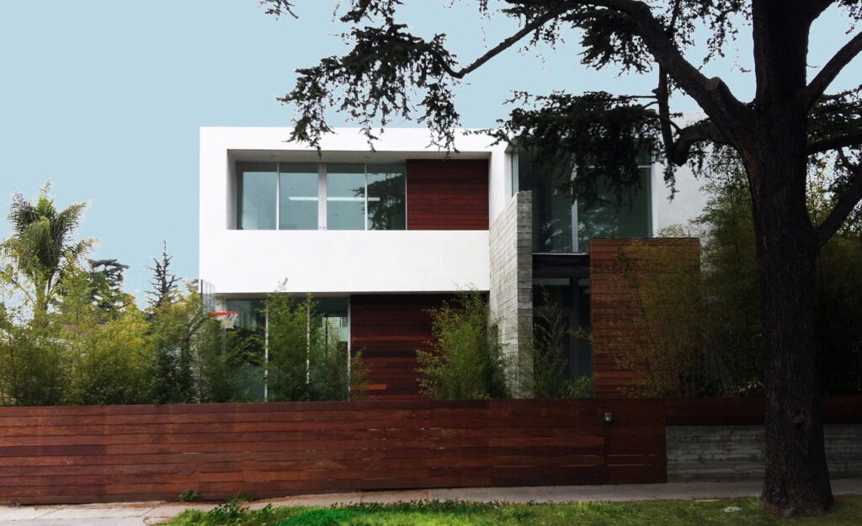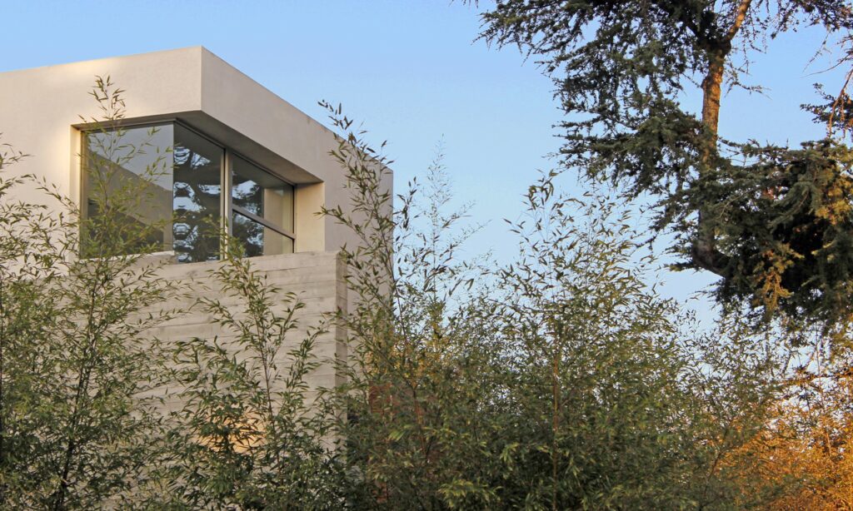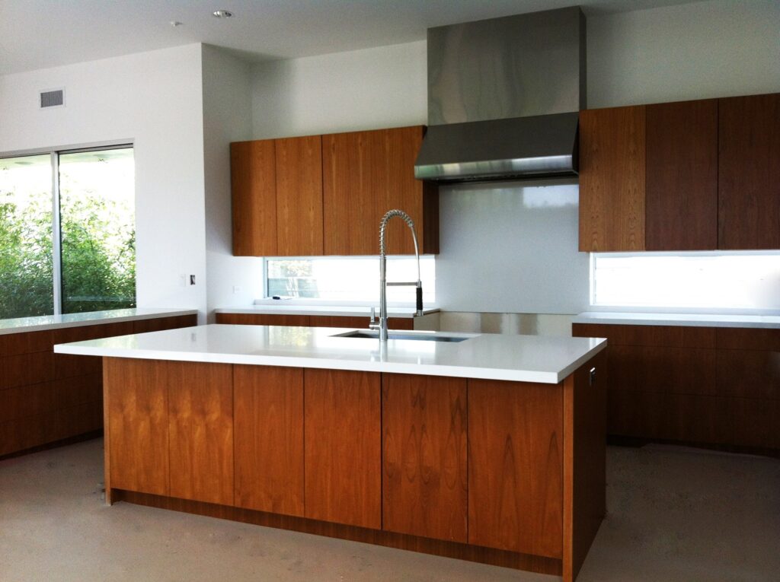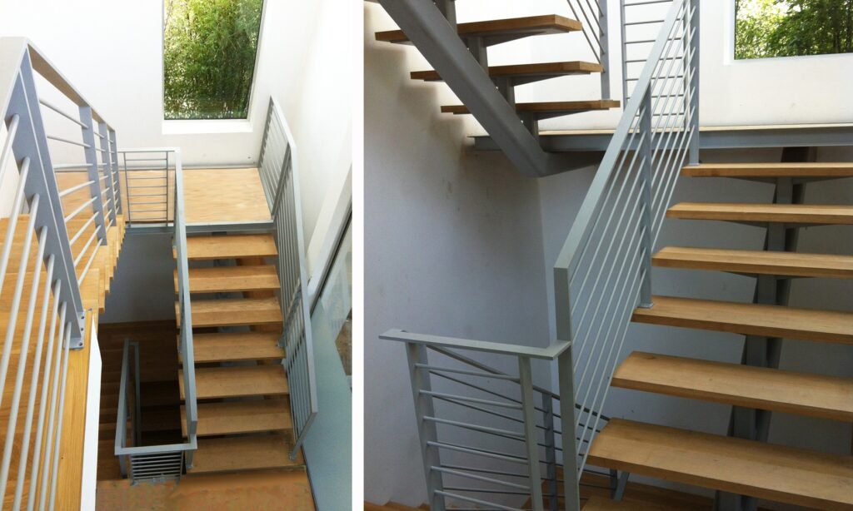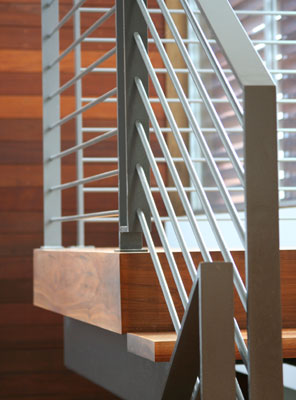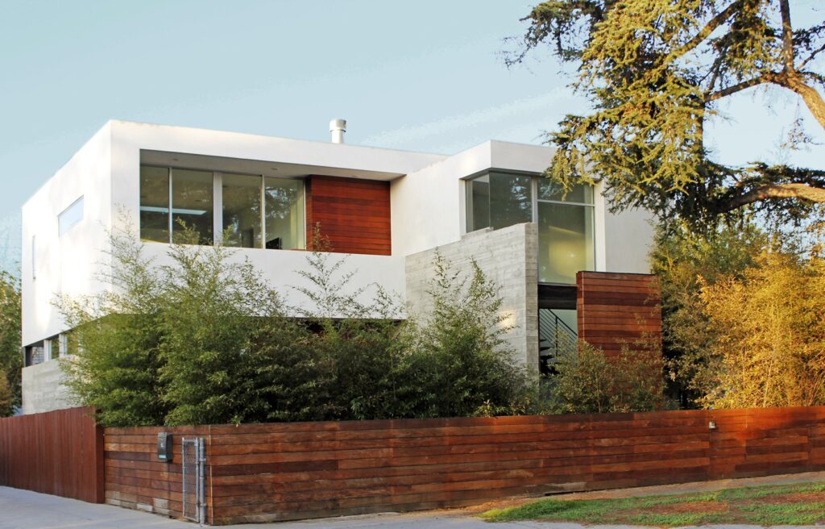
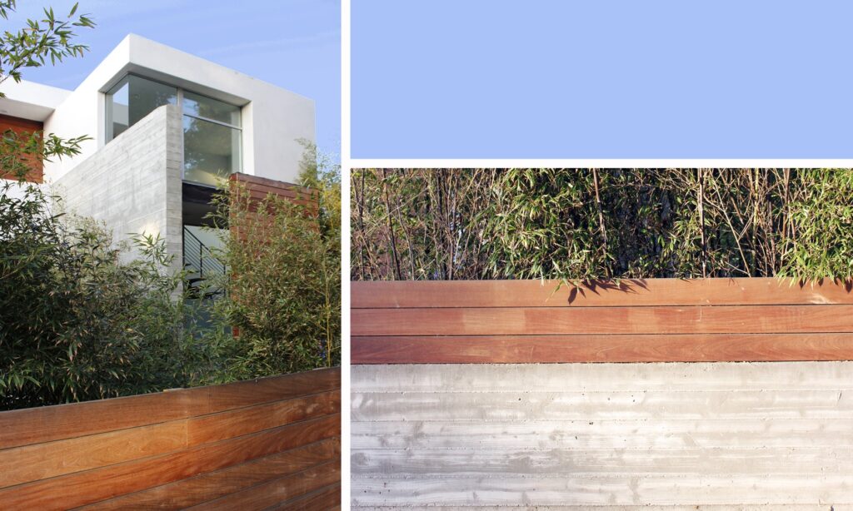
Built 2012
Located in the heart of Culver City, this clean, modern residence consists of a 3000sf main house and a 2000sf guest house which engage each other across a sloping lawn and pool. With pocketing and stacking floor to ceiling glass sliding doors, the dialogue between indoors and out is constant. Plaster, exposed steel, board-formed concrete and ipe siding are used inside and out, further blurring the distinction. The floor plan is open and fluid, yet maintains privacy on the narrow lot. Carte Blanche performed complete architectural and interior design services for this project.


